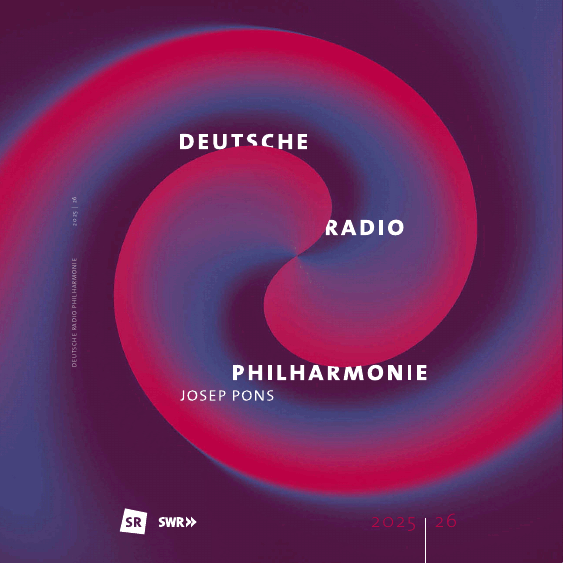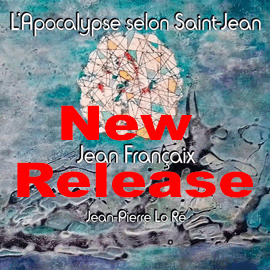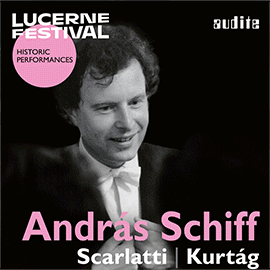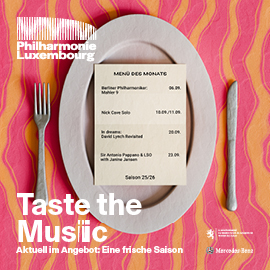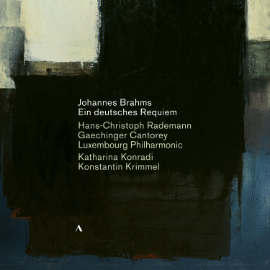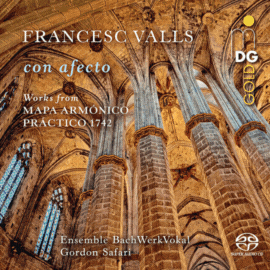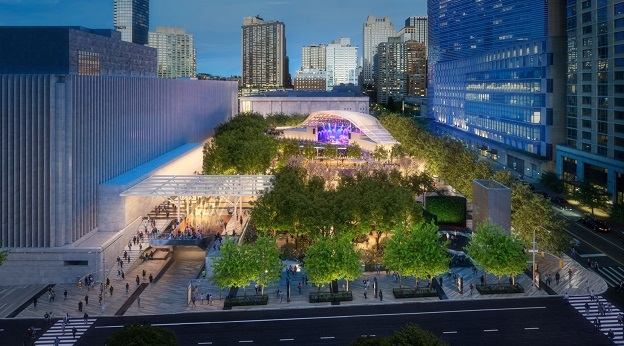
Aerial view from Amsterdam Avenue looking east; visible are a new streetscape, gardens, and theater.
Rendering by Brooklyn Digital Foundry.
Lincoln Center for the Performing Arts, Inc. (LCPA) in New York announced the preliminary design for the by now rather ugly and unwelcoming Amsterdam Avenue side of its campus. The project creates a new outdoor performance venue, community park spaces, and removes the wall that has separated Lincoln Center from Amsterdam Avenue, creating new, welcoming entrances along the complex’s west side.
The design balances the interventions made to the east side of Lincoln Center’s campus more than a decade ago, which created more welcoming outdoor spaces on the north and east of campus needed to deliver on its founding mission of the arts for all.
The new design incorporates extensive community feedback from an ongoing participatory process that began in 2023, which engaged thousands of local neighbors, NYCHA residents, community groups, students, and New Yorkers in discussions about how the western side of the campus is used and helped shape the design.

Aerial view from Amsterdam Avenue looking east; visible are a new streetscape, gardens, and theater.
Rendering by Brooklyn Digital Foundry.
The $335 million capital campaign to support the transformation of the west side of Lincoln Center’s campus has raised 65% to-date, including generous support from the LCPA Board of Directors, who have championed and prioritized this important work from the beginning, as well as a $10 million commitment from the State of New York.
The Stavros Niarchos Foundation (SNF) is a Founding Partner of this visionary process, with a $75 million grant that includes their initial support when the project began and builds upon their support of free programming throughout Summer for the City and the ongoing Legacies of San Juan Hill initiative.
A lead gift from The Starr Foundation provides invaluable support, anchoring the project which aligns with its longstanding support of the arts, culture, and vital New York communities.
This project is being undertaken in coordination with NYC Parks and NYC Department of Transportation. Damrosch Park is mapped city parkland maintained and operated by LCPA.
The new performance venue- which includes a permanent theater structure and an inviting, open plaza for audience seating of up to approx. 2,000- will anchor the improved, world-class performance park to meet artistic and community needs. LCPA hired a team composed of three of the world’s premier design firms to action the learnings from the ongoing participatory process. The design reflects the extensive community feedback gathered throughout this process.
Altogether, the team brings together designers with collective decades of experience in urban design, including Hood Design Studio (Landscape Architect), WEISS/MANFREDI (Design Architect) and Moody Nolan (Architect of Record).



