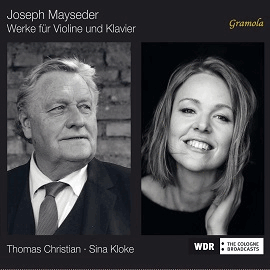The Elbphilharmonie in Hamburg will celebrate its official opening on January 11 and 12, 2017, after nearly 10 years of construction and rising cost. At the grand opening €789 million will have been spent.
Right on the waterfront of the river Elbe, on the western tip of the Hafen-City, the Elbphilharmopnie’s glass structure is built upon the massive red brick construction of the former cocoa warehouse known as the Kaispeicher A and rises up to a height of 110 metres. The heart of the Elbphilharmonie, designed by Swiss architectural practice Herzog & de Meuron, is the Grand Hall with a seating capacity for 2,100 guests, designed according to the vineyard layout: The orchestra takes its place in the middle of the hall while the seats for the audience rise up all around it, much like the terraced planting of vineyards. The Recital Hall with seating for 550 is designed particularly with chamber music in mind. In addition, the Elbphilharmonie houses a hotel, a restaurant, 45 residential flats and a Plaza where everyone can enjoy a 360° panorama view of the city. The way to the Plaza is an experience in itself. From the entrance on the east side of the building, Europe’s lengthiest, 82-metre long curved escalator leads up through the old warehouse. The ride on the ingeniously illuminated tunnel-like Tube takes the visitor directly to the gigantic panorama window that showcases the harbour and the Landungsbrücken. From there one reaches the Plaza by taking a second, 20-metre long escalator.























